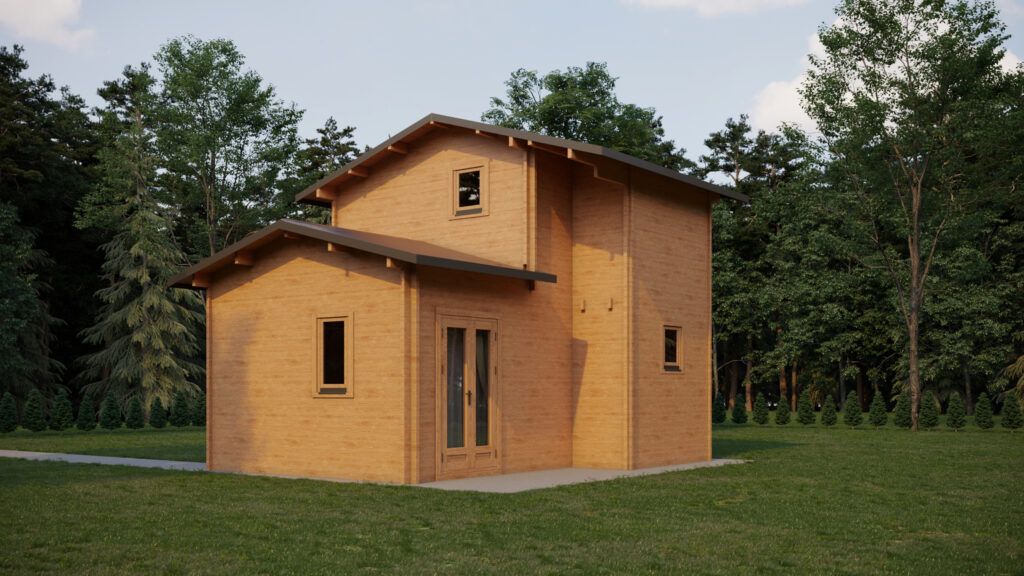Bespoke Log Cabin Nadine
Looking for a partner who could build completely customer orders? Have clients that are looking for unique designs and exceptional quality? Want to be sure of your partner’s delivery and production capabilities? Eurodita has all of these aspects covered. We are the bespoke manufacturer of choices and we are always looking for new partners to join our network. Check out our partner program and its many benefits.
Reasons your clients should buy Glulam log cabin Nadine:
As business partners, our main goal is to make you the best offer possible and help you earn more profit. That includes bespoke orders that we help our partners realise. Glulam log cabin Nadine was exactly this kind of project: bespoke, built according to the wishes of partner’s customer. In addition to getting exactly what they wanted, they also got all the perks that come with every construction we build:
- Superior timber – for all of our products, we use Northern pine – an exceptionally sturdy and durable timber. It also has remarkably light colour and its slow growth gives time for reforestation.
- Unique design – compact, two-storey design – exactly how the client wanted. Offer your clients to build their dream log cabin too.
- 3D visualisations – for all orders, we produce a unique visualisation of your customer’s vision. That helps you sell it and us plan the construction accordingly.
- Eco-friendly living – having a summer residence away from the urban areas is a great trend, helping people live closer to nature.
Like what you see? Click the bespoke order button on the right and we’ll make you an offer.








