Welcome to Eurodita - Your Leading Log Cabins Manufacturer.
About Us
At Eurodita, we stand at the forefront of log cabin manufacturing. With over 30 years of industry experience, our journey has been defined by craftsmanship, commitment, and innovation. We take pride in our role as a trusted partner for B2B clients worldwide, offering tailored log cabin solutions that exceed expectations.
Our log cabins are a testament to quality, sustainability, and elegance. We understand the unique needs of our B2B clients, and our mission is to bring their visions to life through custom log cabin manufacturing.
Learn More About Us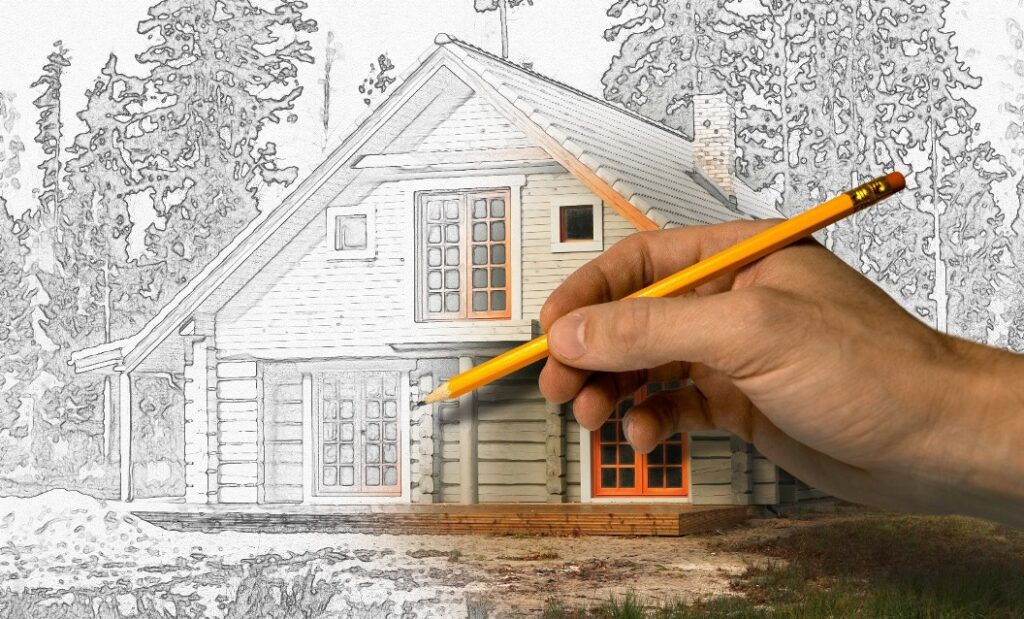
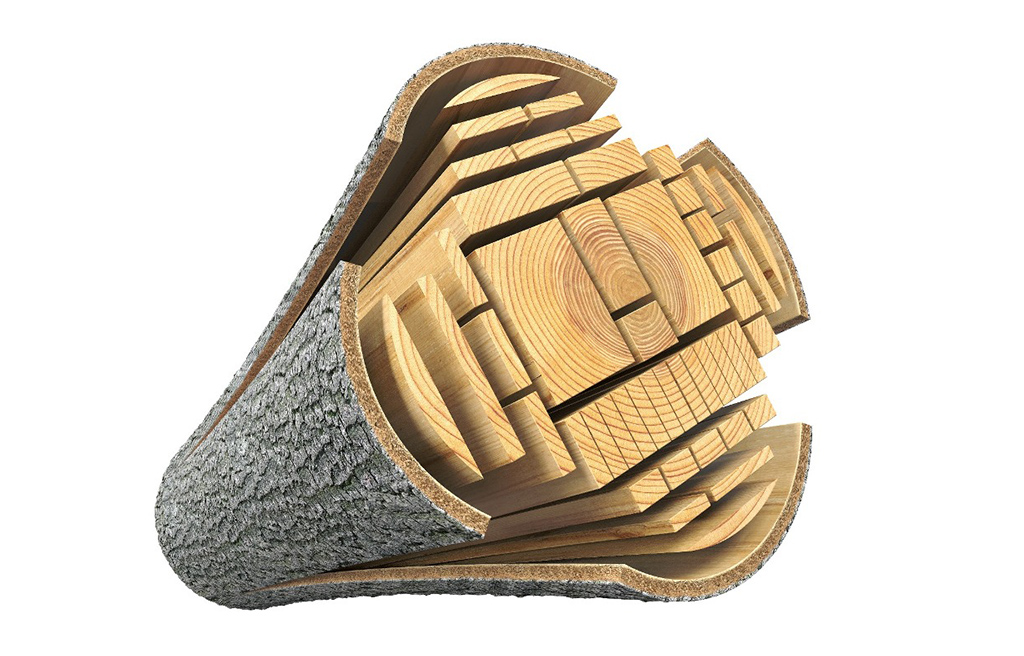
Our Manufacturing Process
Behind every Eurodita log cabin is a meticulous manufacturing process. We begin with the selection of premium, sustainable materials, ensuring the foundation of durability and eco-friendliness. Our craftsmen, with their expert hands, transform these materials into masterpieces of architectural beauty.
Quality control is at the heart of our process, guaranteeing that each log cabin that bears the Eurodita name meets the highest industry standards. From concept to completion, our manufacturing process reflects our unwavering commitment to excellence.
Why Choose Us
At Eurodita, we understand that selecting the right supplier for your timber needs is a crucial decision. With countless options available, it's essential to partner with a company that offers exceptional quality, reliability, and a commitment to your success. Here are several compelling reasons why Eurodita should be your top choice.
Craftsmanship:
Our log cabins are the epitome of craftsmanship,
designed to inspire awe and admiration.
Customization:
Eurodita offers a world of customization options,
ensuring your log cabin is a unique reflection of your vision.
Competitive Pricing:
We provide cost-effective solutions without
compromising on quality.
B2B Partnerships:
Partner with us for exclusive B2B collaborations,
private labeling, and bulk orders.
Discover the Perfect Log Thickness for Your Dream Cabin
At Eurodita, we understand that every detail matters in creating your ideal log cabin. One crucial aspect is selecting the right log thickness, which significantly impacts the cabin’s insulation, durability, and aesthetic appeal. We offer a range of log profiles to suit diverse needs and preferences.
See Our Garden Log Cabins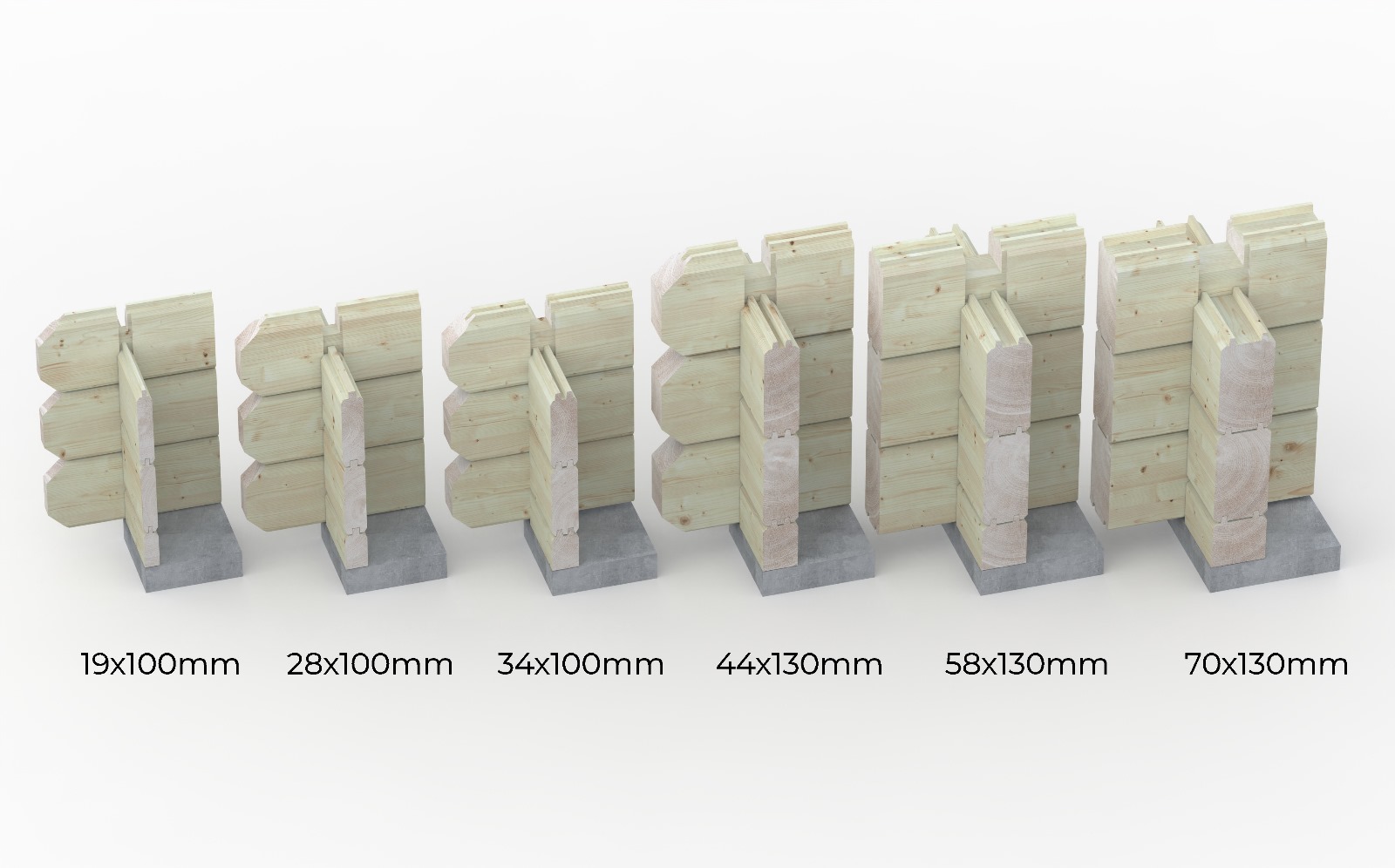
Here's a guide to help you choose the best log thickness for your cabin
19x100mm Logs
- Ideal for Light structures like summer houses or garden sheds.
- Benefits: These slim logs are easy to handle and cost-effective, making them perfect for seasonal or smaller projects.
28x100mm Logs
- Ideal for Small cabins and leisure structures.
- Benefits: A balance between affordability and improved strength, these logs are more durable than the slimmest option and offer better insulation.
34x100mm Logs
- Ideal for Medium-sized cabins used across seasons.
- Benefits: These logs provide enhanced insulation and structural integrity, suitable for extended seasonal use.
44x130mm Logs
- Ideal for Larger cabins and residential structures.
- Benefits: Excellent insulation properties make these logs ideal for year-round use, particularly in colder regions. They also add a robust and traditional aesthetic to your cabin.
58x130mm Logs
- Ideal for Spacious cabins and offices.
- Benefits: Superior insulation and strength characterise these logs, ensuring a comfortable interior regardless of the weather outside. They are ideal for full-time residences or commercial applications.
70x130mm Logs
- Ideal for Luxury cabins and high-end structures.
- Benefits: These are our thickest logs, offering maximal insulation, unmatched durability, and an imposing visual presence. Perfect for those seeking the pinnacle of log cabin living.
Making the Right Choice
Each log thickness has its unique advantages. Thicker logs provide better insulation and strength, ideal for colder climates and year-round use. On the other hand, thinner logs are more budget-friendly and suitable for milder weather or less frequent usage.
Eurodita Commitment to Quality
No matter which thickness you choose, all our logs undergo rigorous quality checks and are sourced sustainably. We ensure that each log cabin kit meets the highest standards of craftsmanship and durability.
Additional Considerations
- Climate Adaptability: Choose a log thickness that aligns with your local climate and intended usage.
- Aesthetic Preference: Thicker logs offer a more traditional, rustic appearance, while thinner logs can lean towards a contemporary look.
- Long-Term Durability: Thicker logs generally withstand harsh weather conditions better and require less maintenance.
Explore our range and find the perfect log thickness for your dream cabin with Eurodita!
Exploring Glulam Log Sizes for Your Eurodita Cabin
Eurodita takes pride in offering a variety of glulam (glued laminated timber) log sizes for constructing durable, aesthetically pleasing, and energy-efficient cabins. Glulam logs are renowned for their strength, uniformity, and resistance to cracking and warping.
See Our GluLam Log Houses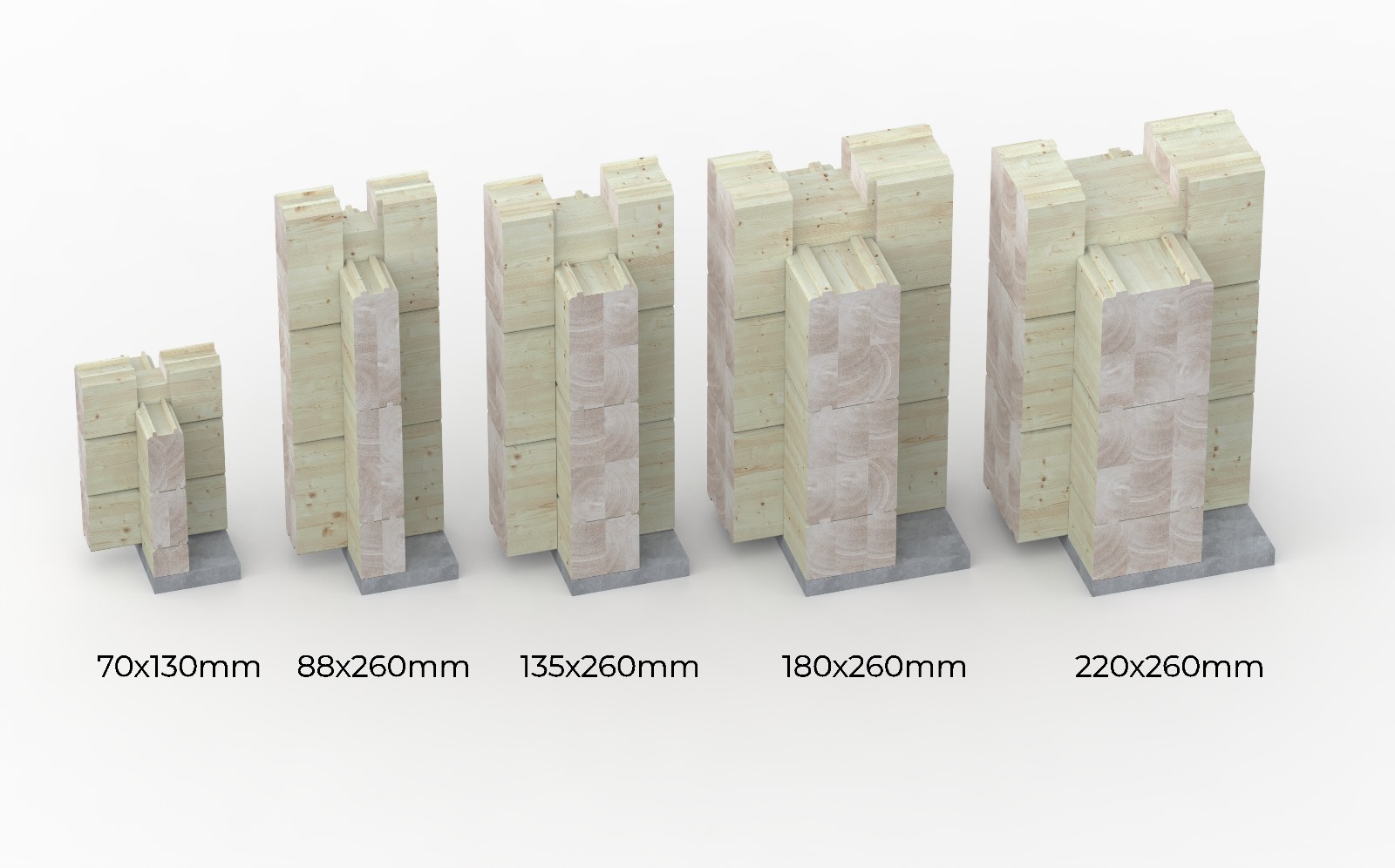
Here's an overview of our glulam log sizes and their ideal applications
70x130mm Glulam Logs
- Ideal for Small to medium-sized garden structures, like sheds or summer houses.
- Benefits: These logs are robust yet lightweight, making them easy to handle and assemble. They are perfect for projects where a balance between durability and ease of construction is desired.
- Characteristics: Offers good insulation for moderate climates and occasional use.
88x260mm Glulam Logs
- Ideal for Medium-sized residential cabins or office spaces.
- Benefits: Increased thickness and width provide better insulation and structural stability, making them suitable for extended use throughout the year.
- Characteristics: Ideal for environments that experience a range of weather conditions.
135x260mm Glulam Logs
- Ideal for Larger residential cabins, commercial structures, or communal spaces.
- Benefits: These logs offer enhanced insulation properties and structural strength, suitable for high-occupancy buildings or regions with harsh weather conditions.
- Characteristics: Combines aesthetic appeal with functional resilience.
180x260mm Glulam Logs
- Ideal for Spacious luxury cabins, large office buildings, or premium residential homes.
- Benefits: Superior insulation capabilities and exceptional strength ensure a comfortable, secure, and energy-efficient environment, regardless of the outside weather.
- Characteristics: Offers a commanding presence and unparalleled longevity.
220x260mm Glulam Logs
- Ideal for High-end, large-scale projects, including luxury resorts, spacious homes, or grand commercial venues.
- Benefits: These are our range’s thickest and most robust logs, providing maximum insulation and structural integrity. They are perfect for ambitious projects where no compromises are made on quality and performance.
- Characteristics: Delivers a majestic appearance and the highest level of durability and insulation.
Choosing the Right Size for Your Project
- Project Scope: Consider the size and purpose of your building. Larger, more frequently used structures benefit from thicker logs.
- Climate Considerations: Thicker logs offer better thermal performance, making them ideal for colder regions or year-round use.
- Aesthetic Preferences: Glulam logs have a unique, attractive appearance that can enhance the aesthetic value of your cabin.
Eurodita Quality Assurance
All our glulam logs are made from high-quality timber, ensuring uniformity, strength, and longevity. They are treated to resist moisture and pests, ensuring your cabin stays beautiful and functional for years.
Choose the right glulam log size with Eurodita to ensure your cabin project is successful!
Eurodita Glulam Dovetail Log Connection Options
Eurodita offers a selection of glulam logs with dovetail connections, known for their strength, stability, and aesthetic appeal. This type of connection is particularly valued for its traditional appearance and the tight seal it provides.
Contact Us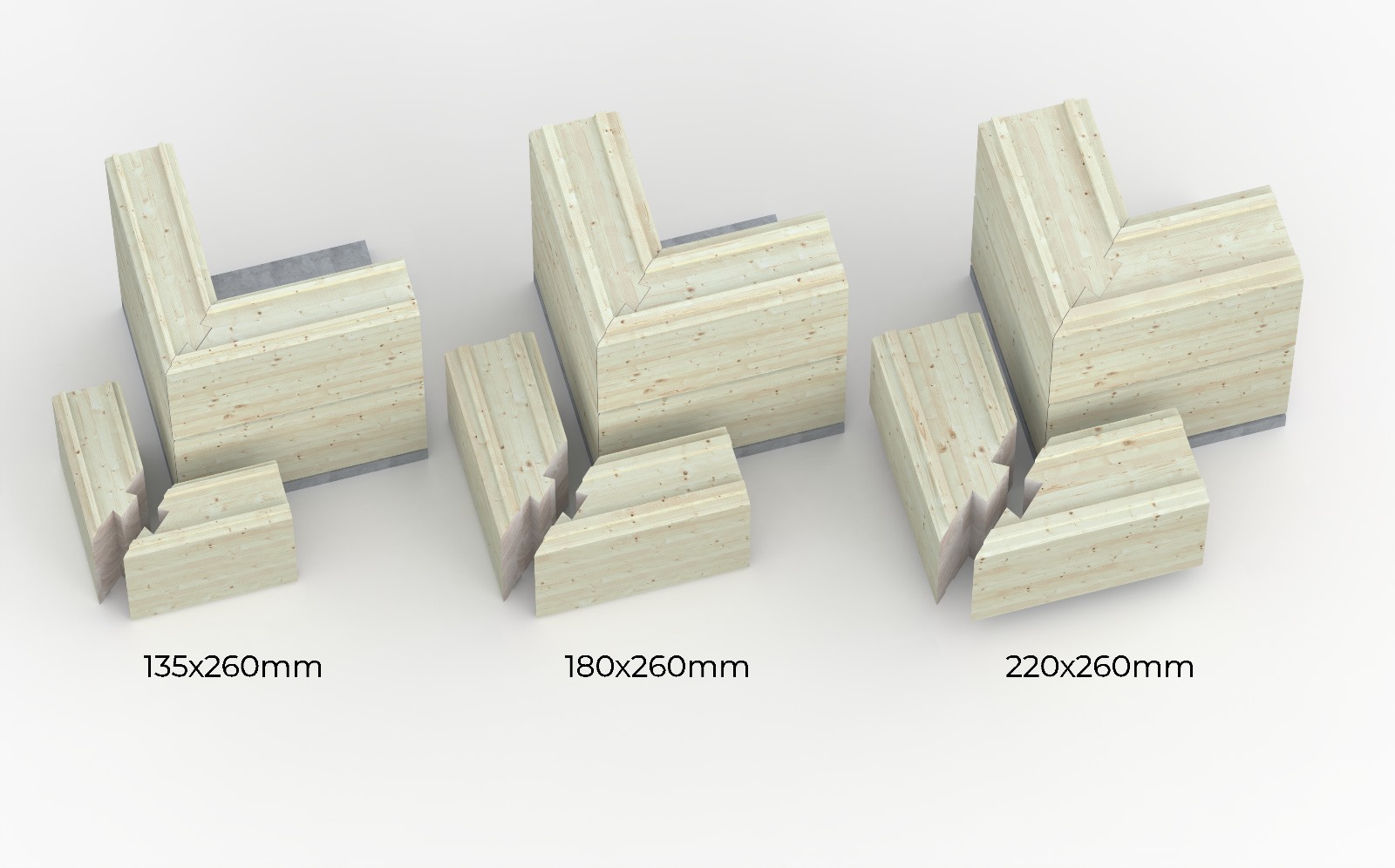
Here are the sizes available for dovetail log connections in our glulam range
135x260mm Dovetail Glulam Logs
- Ideal for Mid-sized residential cabins, small commercial structures, or specialised garden buildings.
- Benefits: These logs provide a balance between robustness and manageability. The dovetail connection adds to the structural integrity, making the buildings resilient against weather conditions.
- Characteristics: Perfect for projects where both aesthetics and durability are priorities.
180x260mm Dovetail Glulam Logs
- Ideal for: Larger residential properties, premium office spaces, or commercial buildings.
- Benefits: The increased size offers enhanced insulation and strength, making it suitable for high-end constructions that require longevity and thermal efficiency.
- Characteristics: Provides a striking visual impact, with the dovetail joints contributing to a classic, timeless look.
220x260mm Dovetail Glulam Logs
- Ideal for: Luxury cabins, grand residential homes, or prestigious commercial and public buildings.
- Benefits: These are the most substantial logs in our dovetail range, offering unparalleled structural stability and insulation. They are designed for ambitious projects where excellence is the benchmark.
- Characteristics: The combination of size and dovetail connection results in a majestic and enduring structure, ensuring aesthetic grandeur and practical longevity.
Choosing the Right Dovetail Log Size
- Project Requirements: The choice of log size should align with the scale and purpose of your building. Larger, more complex structures benefit from thicker logs.
- Design Aesthetic: Dovetail connections offer a traditional and elegant look. Consider how the visual aspects of these logs will complement your project’s design.
- Environmental Factors: Thicker logs with dovetail connections are particularly suited to environments that experience harsh weather, requiring solid and well-insulated structures.
Eurodita Commitment to Excellence
Our glulam logs with dovetail connections are crafted with precision and care, ensuring each log fits perfectly for a seamless and durable structure. Using only the finest materials, we guarantee that our glulam logs will stand the test of time, providing beauty, strength, and efficiency.
Select the ideal dovetail glulam log size from Eurodita for a construction experience that blends traditional craftsmanship with modern engineering excellence.
B2B Services
Eurodita is your trusted B2B partner, offering a range of specialized services. At Eurodita, we understand the intricate needs of our B2B clients and provide solutions that drive success.
Bulk Orders
Fulfill large-scale demands with efficiency.
Private Labeling
Put your brand on our exceptional log cabins.
Custom Manufacturing
Tailored solutions to meet your specific requirements.
