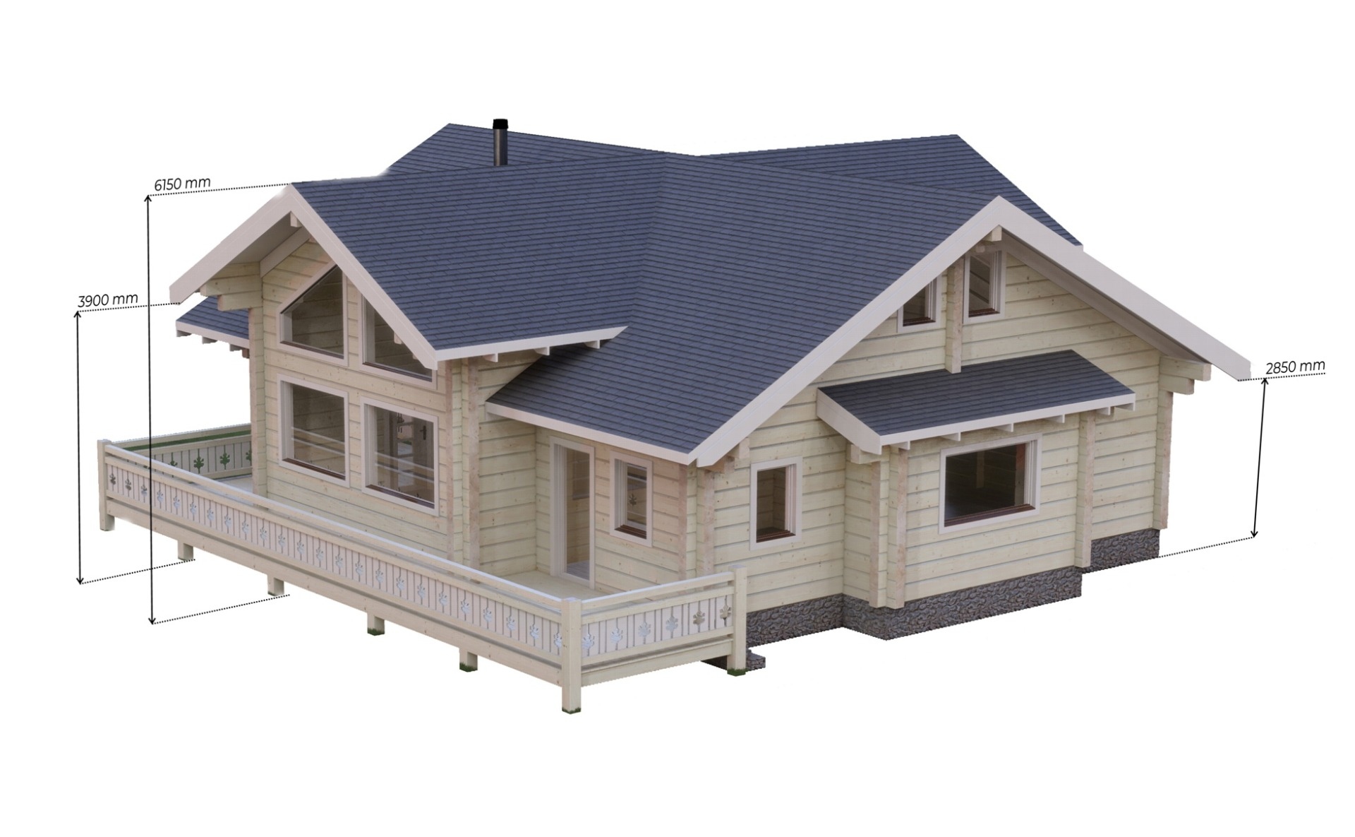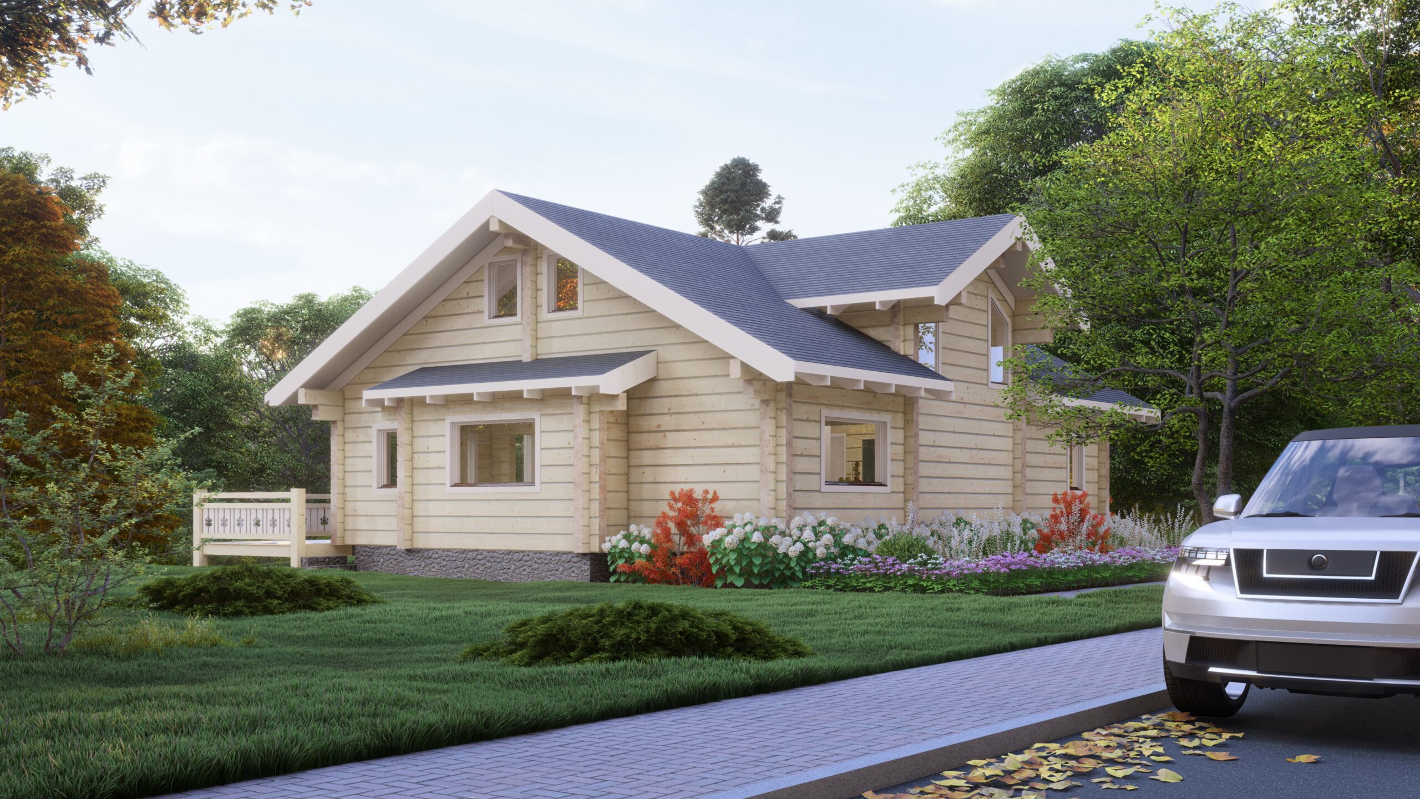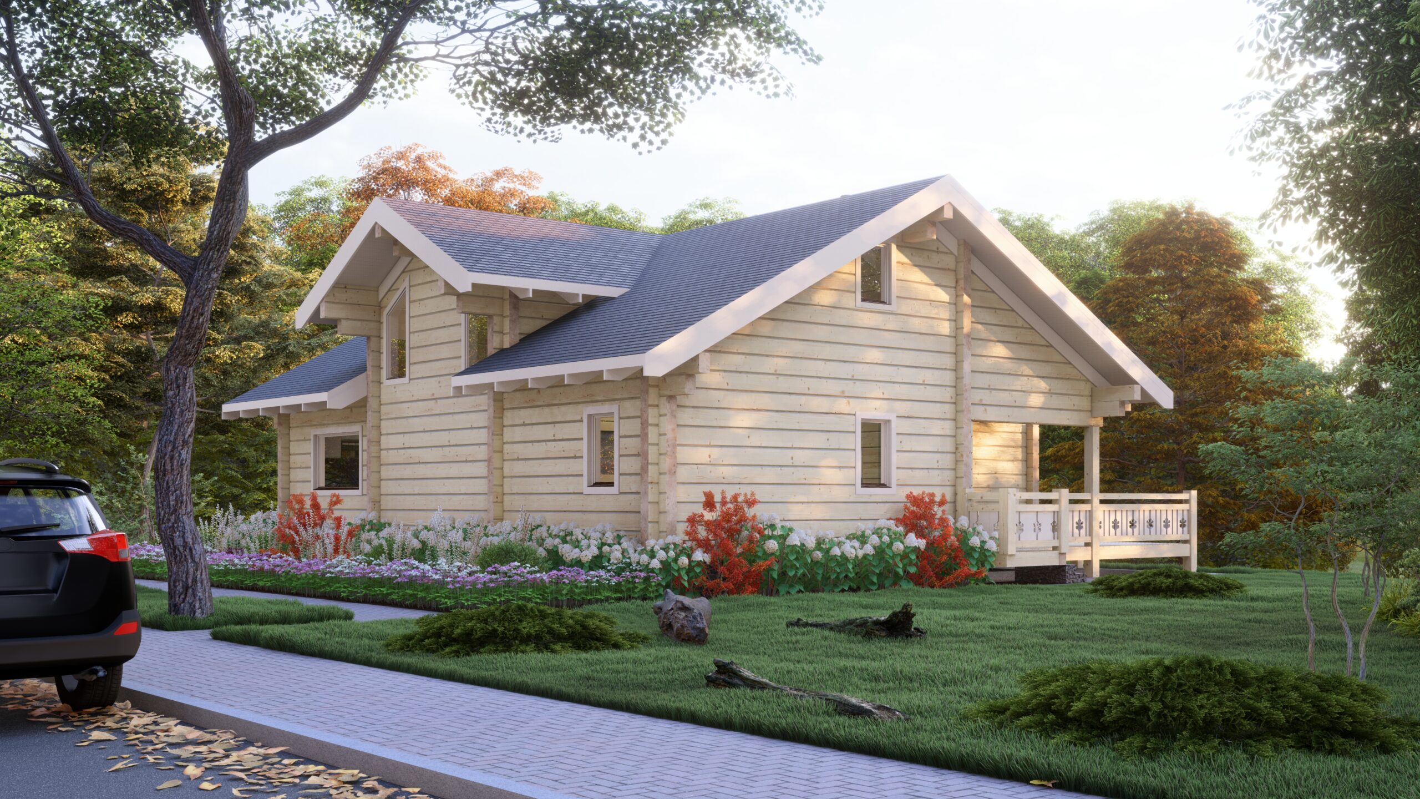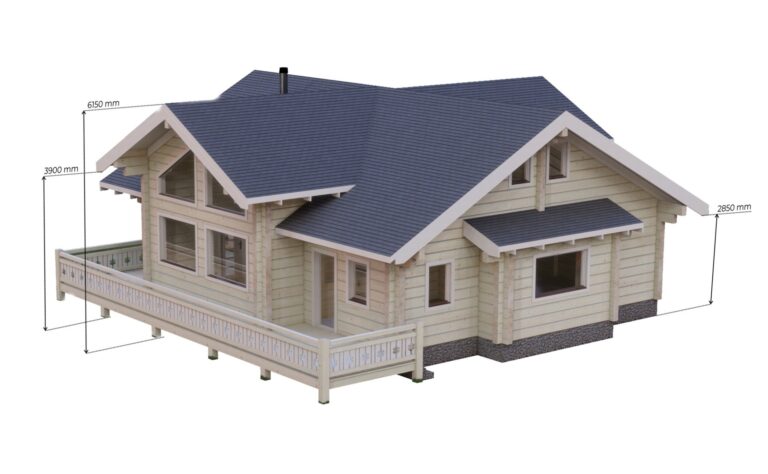Two Storey Glulam log house Timberly, 180mm
Technical Qualities
Wall Thickness: 180mm Glulam Logs
Strong Interlocking Tongue & Groove Glulam Logs
External dimensions: 12.73×10.81m
Eaves height: 285cm
Ridge Height: 615 cm
Material: Slow-grown spruce
Doors: Residential Double glazed
Windows: Residential Double glazed
Floor: Tongue & groove boards: 28mm
Floor Bearers: Pressure Treated for Longevity
Roof: Tongue & groove boards: 19mm
Anti Rot Warranty: 10 Year
All our buildings come with a full 10-year manufacturer’s warranty. They are tailor-made and manufactured by qualified professionals using only high-grade materials so that we can guarantee them with an unshakeable 10-year warranty. Please see our Terms and Conditions for additional details.
Industry Leading Features
Our buildings are not only unique but also high-quality, with many industry-first features. You’ll be hard-pressed to find any alternative that matches our level of innovation and quality!
Eurodita, we specialise in full customisation of our log cabins. Should our classic designs not be quite how you pictured your wanted log cabin, let us know your thoughts and specifications! Today, we can resize, redesign, and provide multiple modifications. From modifying the size, adding rooms, and unique design elements— Whatever you want to do with your log cabin (and however fancy you want to make it!), we built it out to be your dream Log Structure.
Benefits for Your Business
The Two-Storey Glulam Log House Timberly 180mm is a unique product that comes with premium features to ensure that you enjoy the most out of your business and it is suitable for different markets:
Adaptable to Market Needs
The Timberly 180mm design can be configured to meet different customer needs. Provide diverse layouts, sizes, and finishes to cater to particular needs while maintaining broad market appeal.
Premium-Grade Materials
The 180mm thick glulam timber log house is exceptionally durable, thermally efficient, and structurally sound, creating enduring value for your customers.
Simplified Assembly Process
A labour-saving and time-saving solution for your crew, the Timberly 180mm is made up of pre-engineered materials and accurate pre-manufacturing.
Eco-Friendly Construction
Timberly 180mm is in line with sustainable living trends, utilising responsibly sourced materials and attracting eco-conscious buyers while also providing a boost to your environmental credentials.
Strong Profit Margins
The Timberly 180mm comes feature-packed and includes a high-end finish — the price point covers the rest of the high-end market space — ensuring great profit margins. With its style and quality, it generates a steady stream of revenue.
Boosted Brand Credibility
By offering the Timberly 180mm guarantees the presence of a quality innovative product with a great level of customer satisfaction in your area thereby establishing your name in the housing market permanently.
Use the Two-Storey Glulam Log House Timberly 180mm to broaden your product portfolio, appeal to a more selective clientele, and solidify your market position.
Wall thickness
Each of our customers are different, which is why here at Eurodita we specialise in catering for bespoke products. This is the reason we have many different wall thicknesses available to you for all of our log cabins.
Key Benefits:
Adjustable Wall Thickness: Select from a variety of wall thickness options per your specific requirements:
19mm: Perfect for use with small garden sheds and storage units.
28mm: Best for summer homes and light-use cabins.
35 mm: Ideal for garden offices and hobby rooms.
44mm: Well insulated and ideal for all-year use.
58mm: Increased durability and heat retention.
70mm: Provides superior strength and insulation for homes.
High-End Glulam Log Alternatives: We also offer glulam log options ranging in thickness from:
70mm
88mm
135mm
180mm
220mm
Eurodita Bespoke Log Cabins Service
Every client has their own specific requirements and ideas about their dream cabin or house. This is why we provide a bespoke log cabins service, enabling you to really design and manufacture a cabin that fits your dreams in every single way.
Why go for the Bespoke Log Cabins service from Eurodita?
Your Design: If our standard cabin or house designs do not suit your needs, tailoring to your own, you can create your own custom design.
Endless Options: If you have a specific design in mind or need assistance in bringing your vision to life, we can customize and manufacture anything you desire.
Glamour Nordic timber: We only use the best material to make sure your custom cabin has longevity and truly refined.
Tailored Service: From the first design consultation to the final steps, we work with you every step of the way to turn your vision into a reality.
How It Works:
Consultation: It all starts with what you have in mind!
Development: Our experts will customize a design catered to your needs.
Approval: Review and approve the design before manufacturing begins.
Manufacturing: Our experienced workers will manufacture your custom cabin using high-grade materials.
Delivery: We will deliver your custom cabin.
Eurodita also offers a bespoke log cabins service with an unlimited amount of options. Let us build the dream cabin or house that meets your specifications.
Euro68 Profile Residential Windows
Enhance the beauty and functionality of your home with our all-new window system. And here’s why our IV 68 Profile System is exceptional:
Improved Insulation: 24mm double glazing (4x16Arx4sel, U-1. 1), our windows have superb thermal insulation — the rooms will be able to conserve heat in winter and will not become too hot in summer.
Tightly Sealed: The glass sealing silicone sealant transparent ideally attaches glass to glass for windproof and waterproof.
Strong Built: Proper single-pieces pine scantlings ensure durability and stability of the windows.
Increased Security: The multi-point locking system provides added protection to give you peace of mind.
Enhanced Weather Tightness: The double rubber seal and water bar combine to prevent water from entering your home.
From the outside, the sash profile and sill create a contemporary aesthetic that makes this window work with any style of home.
Eurodita IV 68 Profile System is the ideal blend of functionality, security, and style – all-in-one.
Euro68 Residential Doors
Eurodita residential doors combine elegance with safety and energy efficiency!! The perfect addition to any home, our doors are made with exceptional quality and impressive functionality.
Key Benefits:
Double glazed residential doors are better insulated and energy efficient.
Superior Glulam Nordic Timber: Each door is made from the highest-grade timber available anywhere for maximum strength, durability, and a stunningly beautiful natural finish.
Weather Resistance: Our doors are fitted with aluminium weathering strips, and as a result, will protect your home from even the harshest weather.
6 Pin Euro Cylinder Lock 5 Multipoint Locking — Improved Security — Peace of Minds!
User-Friendly: A handle locks and unlocks the door, making the process simple and convenient.
Hinges: Solid, completely customizable hinges provide sturdy, long-lasting functionality.
Perfect Sealing — The best quality rubber sealing blocks drafts and moisture from entering the house.
Go for Eurodita Residential Doors for a perfect fusion of elegance, strength, and durability.

Eurodita
Customer focused
Eurodita are a really flexible company who put their customers first. They will work with you to achieve your desired outcomes.
Amazing!
The service we receive from Eurodita is absolutely fantastic. The communication is always perfect. They respond very quickly to every question we have. Their products are of a great quality. We are extremely grateful to work with Eurodita Mygan Gan and Noy LTD Israel
Simply the BEST!
Over the past four years, I have had the pleasure of working with this incredible log cabin manufacturer, and I can confidently say they are the best in the business! After trying various companies in the past, I finally found one that exceeds expectations in every way. Their craftsmanship is truly unmatched—every cabin is a work of art, blending durability, precision, and stunning aesthetics. The attention to detail in their work is evident, from the quality of the wood to the flawless construction. Not only are the cabins beautiful, but they are also built to last, standing strong against ...
Eurodita is a great choice for those …
Eurodita is a great choice for those who are thinking of taking log based structures. This company has moreover 23 years experience of making log structures and taking the first place of people's choice. B2B, wholesalers are their main customer. They help this company in selling and buying log structures. This company has also a large number of dealers for its best ever services like lightning fast delivery, premium quality, global reputation, top-notch B2B service etc. So, Eurodita can be your great partner if you want to start selling log structures.
Eurodita is a great choice for those …
Eurodita is a great choice for those who are thinking of taking log based structures. This company has moreover 23 years experience of making log structures and taking the first place of people's choice. B2B, wholesalers are their main customer. They help this company in selling and buying log structures. This company has also a large number of dealers for its best ever services like lightning fast delivery, premium quality, global reputation, top-notch B2B service etc. So, Eurodita can be your great partner if you want to start selling log structures.
I am working with Eurodita for couple …
I am working with Eurodita for couple of years as a B2B customer. They are mainly famous for their accuracy in business. Their products are awesome, their customers are also awesome. And quality is their main target which they maintain first. I got enough of sizable profit working with them. I highly recommend some if they are interested in B2B system and looking for partner.
Magnificent cleaned
Magnificent cleaned, wonderful log houses. Our clients value utilizing them, and also hot tubs and sauna tubs are what tops off an already good thing. Love your thoughts and your work. It's constantly special and awe-inspiring.
Best Design Materia
Eurodita Has Best Design Material Worldwide. The Quality of the product is better than anything else. You can get the things in affordable price also. their staffs are so sincere. Great Work on log cabins. Highly Recommended
Eurodita gave us the best and…
Eurodita gave us the best and noteworthy standard cabins and hot tubs for my new activities. The Designs organized by them are out of the carton. I simply adore their work it's special and elite dependably. Very Recommended!
Eurodita Has Best Design Material…
Eurodita Has Best Design Material Worldwide. The Quality of the item is superior to whatever else. You can get the things at a reasonable cost moreover. Much obliged to you for providing such great services.
In this focused overall market
In this focused overall market, Eurodita rises as the No #1 supply choice for traders and retailers. From the sourcing of the supplies to thing transport, most of our methodology is suited to the interests of our B2B partners over the entire globe.
Great service!
Looking for cheap yet they best? Look for sober yet decorative? Look no more Eurodita is the place! They have wide range of designs and provide great decorative furnitures and timber products at the best quality and affordable price
Eurodita is average b2b service
Eurodita is average b2b service
Performance review for Eurodita Log …
Performance review for Eurodita Log cabins and timber structures: Always follows instructions precisely and completely. However, when meeting a situation outside the rules, he knows exactly how to act in an appropriate manner. Eurodita Log cabins is careful to understand the instructions before starting. Prioritizes and sequences own tasks and those of other people in the team. Makes sure that the priority tasks are always completed on time.
I highly recommend Eurodita for B2B…
I highly recommend Eurodita for B2B services. You need not bother about anything, they handle everything. They give amazing quality items at sensible costs, prescribe them to all
Literally there is no other place to …
Literally there is no other place to buy camping pods like this from other than eurodita. I had ordered from other sites in the UK and had to wait 4 WEEKS for one order. These guys had it to me quicker, at a better price, higher quality and better service. Thanks a million!
One of best b2b to section structure…
One of best b2b to section structure for a hold-up lodges and wooden hot tubes. Eurodita is to a great degree a specialist aggregate with a bewildering plan of hotels. They are one of a kind. Very prescribed!
I Purchased a lodge back in the earlier…
I Purchased a lodge back in the earlier month of this current year and I simply cherished it. It's so agreeable, enjoyable, and assembled solid. I highly recommend them, they use best quality woods to make cabins.
Eurodita
If we require log houses – we get the perfect houses. Our clients are always content with their purchases due to Eurodita! I am exceptionally inspired and will dependably work with you.
“It is outstanding amongst other b2b…
"It is outstanding amongst other b2b specialists. The nature of administrations they gave here is brilliant. The rates are moderate. I love their services and will always work with them."
Why Choose Us

Bespoke Design
Eurodita specializes in creating tailor-made log cabins, ensuring each product is unique and meets the specific needs of their clients.

High Quality
Eurodita use premium materials and meticulous craftsmanship to ensure durability, eco-friendliness, and beauty in every cabin.

Sustainability
Eurodita is committed to sustainability, using environmentally friendly materials and practices in their production process.

Customer-Centric Approach
Eurodita focus on customer satisfaction, offering personalized design solutions and exceptional service.

Innovation
Eurodita continuously innovates to provide luxurious and functional outdoor living spaces that transform their clients' visions into reality.


























