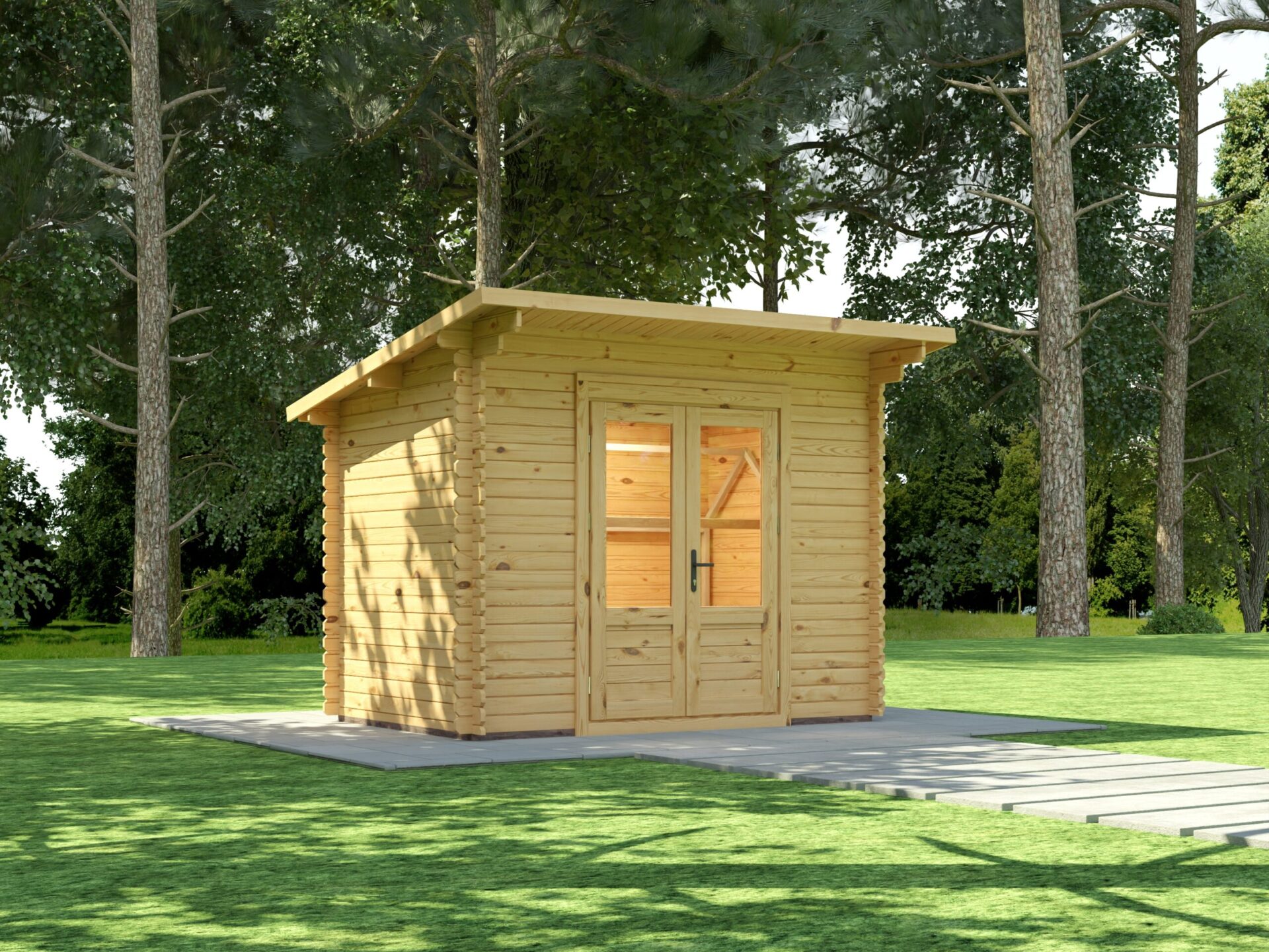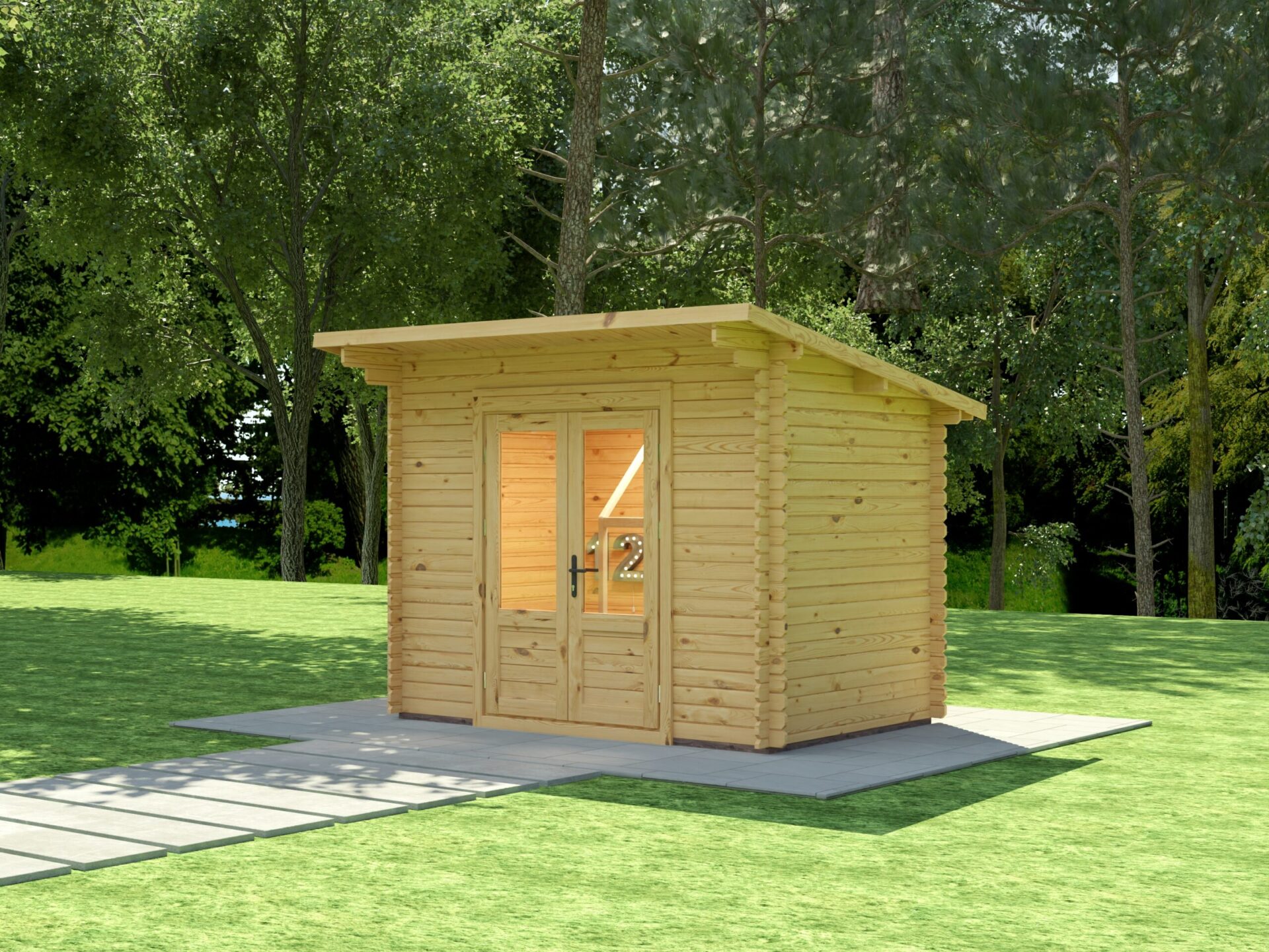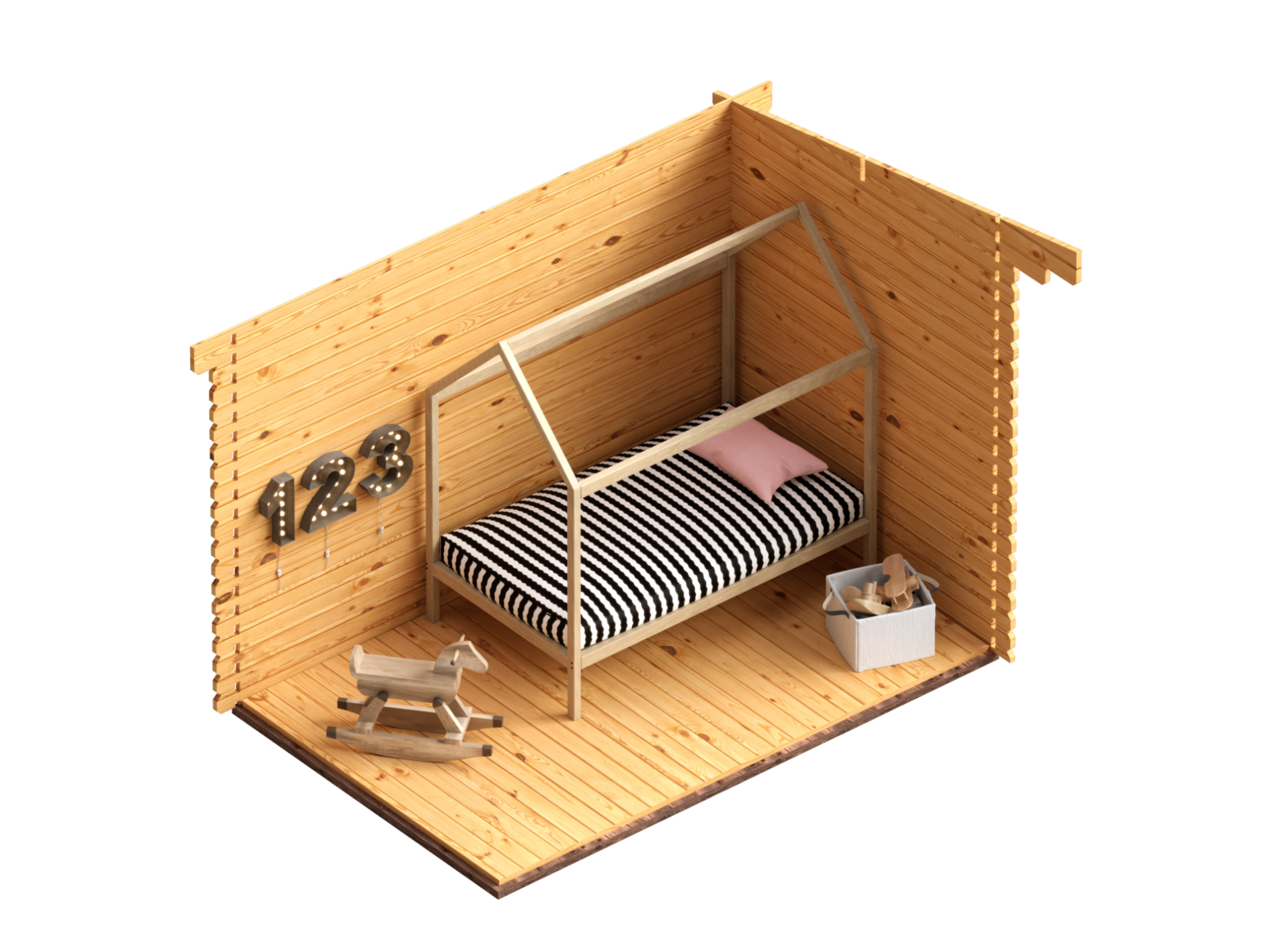Log Cabin Kaymer 3x2m, 28mm
Technical Qualities
Wall Thickness: 28mm
Strong Interlocking Tongue & Groove Logs
External dimensions: 3x2m
Eaves height: 195 cm
Ridge Height: 225 cm
Material: Slow-grown spruce
Doors: Garden Type Double glazed
Floor: Tongue & groove boards: 28mm
Floor Bearers: Pressure Treated for Longevity
Roof: Tongue & groove boards: 19mm
Anti Rot Warranty: 10 Year
All our buildings come with a full 10-year manufacturer’s warranty. They are tailor-made and manufactured by qualified professionals using only high-grade materials so that we can guarantee them with an unshakeable 10-year warranty. Please see our Terms and Conditions for additional details.
Industry Leading Features
Our buildings are not only unique but also high-quality, with many industry-first features. You’ll be hard-pressed to find any alternative that matches our level of innovation and quality!
Eurodita, we specialise in full customisation of our log cabins. Should our classic designs not be quite how you pictured your wanted log cabin, let us know your thoughts and specifications! Today, we can resize, redesign, and provide multiple modifications. From modifying the size, adding rooms, and unique design elements— Whatever you want to do with your log cabin (and however fancy you want to make it!), we built it out to be your dream Log Structure.
Benefits for Your Business
Attractive Profit Margins
Your business needs high-demand, high-margin products and the Log Cabin Kaymer 3x2m 28mm is a compact and affordable choice. However, the sheeter is inexpensive, versatile and great for someone looking for a small stylish Garden Cabin or storage space.
Attract Different Kinds of Customers
It can be used on private gardens, at small businesses or for any outdoor hobby, so it can appeal to a large market segment. The device of this size and design fits well into both urban and rural areas, giving it a wide marketability.
Quick Setup and Versatility
Its simple and efficient design means that assembly time is minimal in order to get your cabin delivered and installed quickly. This enables faster deployment and lowers the cost of operation, providing better ROI for you.
Eco-Friendly and Sustainable
Made of wood sourced from environmentally responsible and sustainable sources, Eurodita Log Cabin Kaymer feature quality wooden products that last long. This environmentally friendly choice allows you to be on the same page with the trends of green construction and sustainability responsible businesses.
Retention of customers over time
This cabin represents a long-lasting value to your customers due to its 28mm logs and weather resistant features. Durability achieved with quality materials will result in fewer, if any at all, customer complaints leading to repeat purchases and referrals.
Flexible for Various Uses
Another versatile addition to your inventory, the Kaymer cabin can be used as a garden office, guest room, storage unit or outdoor retreat. That said flexibility helps you meet varying customer requirements and allows you to have more sales channels.
Marketing made simple with a high need
This is a cabin that presents itself perfectly for marketing — especially in the growing DIY and garden improvement market — with its modern and sharp appearance. Because of its popular and classic design, it is an ideal selection among customers who desire to improve their outdoor areas.
Competitive Advantage
By including the Log Cabin Kaymer 3x2m 28mm in your catalogue, it sets your business apart in the ever-growing market for high quality, compact outdoor buildings. This product is going to help you to beat your competitor by the price and feature with aesthetic vision.
Wall thickness
Each of our customers are different, which is why here at Eurodita we specialise in catering for bespoke products. This is the reason we have many different wall thicknesses available to you for all of our log cabins.
Key Benefits:
Adjustable Wall Thickness: Select from a variety of wall thickness options per your specific requirements:
19mm: Perfect for use with small garden sheds and storage units.
28mm: Best for summer homes and light-use cabins.
35 mm: Ideal for garden offices and hobby rooms.
44mm: Well insulated and ideal for all-year use.
58mm: Increased durability and heat retention.
70mm: Provides superior strength and insulation for homes.
High-End Glulam Log Alternatives: We also offer glulam log options ranging in thickness from:
70mm
88mm
135mm
180mm
220mm
Eurodita Bespoke Log Cabins Service
Every client has their own specific requirements and ideas about their dream cabin or house. This is why we provide a bespoke log cabins service, enabling you to really design and manufacture a cabin that fits your dreams in every single way.
Why go for the Bespoke Log Cabins service from Eurodita?
Your Design: If our standard cabin or house designs do not suit your needs, tailoring to your own, you can create your own custom design.
Endless Options: If you have a specific design in mind or need assistance in bringing your vision to life, we can customize and manufacture anything you desire.
Glamour Nordic timber: We only use the best material to make sure your custom cabin has longevity and truly refined.
Tailored Service: From the first design consultation to the final steps, we work with you every step of the way to turn your vision into a reality.
How It Works:
Consultation: It all starts with what you have in mind!
Development: Our experts will customize a design catered to your needs.
Approval: Review and approve the design before manufacturing begins.
Manufacturing: Our experienced workers will manufacture your custom cabin using high-grade materials.
Delivery: We will deliver your custom cabin.
Eurodita also offers a bespoke log cabins service with an unlimited amount of options. Let us build the dream cabin or house that meets your specifications.
Eurodita Garden-Type Windows
Take outdoor living experience to the next level with the help of Eurodita high-quality garden-type windows. Best option for your log cabin or garden structure, our windows represent the most quality, durability and style.
Key Features:
Double Glazed Perfection: Our garden-type windows are fitted with 4-10-4 double glazing, ensuring the best insulation and energy efficiency.
Top Quality Timber: Contribute from highest quality Glulam Nordic timber, our windows make sure strength as well as durability.
Weather-Resistant: Our window panels come with weathering strips in aluminium, so your windows will remain safe with harsh weather conditions.
Multi-Point Locking Mechanism: Our windows feature multi-point locking mechanisms, ensuring enhanced security and peace of mind.
The opening tilt and turn system is easily operated with a single handle, allowing for ease of use and versatile ways in which to ventilate your room.
Perfect Seal: Our windows include seal rubbers to ensure a tight seal! The windows can also be produced with decorative cross bars, giving your log cabin an even more Scandinavian feel
Enhance outdoor living with our picturesque and functional windows.
Eurodita Garden-Type Doors
Garden-type doors are a balance of style, durability and safety, which you can experience with Eurodita. Our doors are engineered to beautify any outdoor living environment while providing superior quality and functionality.
Key Benefits:
Versatile Selections: Available in single or double door configurations with double glazed glazing for maximum insulation and energy efficiency.
Advanced Protection - with 6 pin Euro Cylinder lock and 5 points multi locking system
Convenient door control with a handle to lock/unlock
Sturdy Structure: Made with heavy-duty, fully adjustable hinges to provide durability and stability.
Weatherproof: High-quality rubber seal to prevent drafts and moisture, keep your home comfortable.
High quality laminated (Glulam) timber, making the doors very strong and thermally efficient, making the doors look lovely.
-Eurodita garden-type doors, which give your home elegance and security, as well as durability. Doors to Beautify Your Indoor Outdoor Living and with Purpose
Eurodita
Customer focused
Eurodita are a really flexible company who put their customers first. They will work with you to achieve your desired outcomes.
Amazing!
The service we receive from Eurodita is absolutely fantastic. The communication is always perfect. They respond very quickly to every question we have. Their products are of a great quality. We are extremely grateful to work with Eurodita Mygan Gan and Noy LTD Israel
Simply the BEST!
Over the past four years, I have had the pleasure of working with this incredible log cabin manufacturer, and I can confidently say they are the best in the business! After trying various companies in the past, I finally found one that exceeds expectations in every way. Their craftsmanship is truly unmatched—every cabin is a work of art, blending durability, precision, and stunning aesthetics. The attention to detail in their work is evident, from the quality of the wood to the flawless construction. Not only are the cabins beautiful, but they are also built to last, standing strong against ...
Eurodita is a great choice for those …
Eurodita is a great choice for those who are thinking of taking log based structures. This company has moreover 23 years experience of making log structures and taking the first place of people's choice. B2B, wholesalers are their main customer. They help this company in selling and buying log structures. This company has also a large number of dealers for its best ever services like lightning fast delivery, premium quality, global reputation, top-notch B2B service etc. So, Eurodita can be your great partner if you want to start selling log structures.
Eurodita is a great choice for those …
Eurodita is a great choice for those who are thinking of taking log based structures. This company has moreover 23 years experience of making log structures and taking the first place of people's choice. B2B, wholesalers are their main customer. They help this company in selling and buying log structures. This company has also a large number of dealers for its best ever services like lightning fast delivery, premium quality, global reputation, top-notch B2B service etc. So, Eurodita can be your great partner if you want to start selling log structures.
I am working with Eurodita for couple …
I am working with Eurodita for couple of years as a B2B customer. They are mainly famous for their accuracy in business. Their products are awesome, their customers are also awesome. And quality is their main target which they maintain first. I got enough of sizable profit working with them. I highly recommend some if they are interested in B2B system and looking for partner.
Magnificent cleaned
Magnificent cleaned, wonderful log houses. Our clients value utilizing them, and also hot tubs and sauna tubs are what tops off an already good thing. Love your thoughts and your work. It's constantly special and awe-inspiring.
Best Design Materia
Eurodita Has Best Design Material Worldwide. The Quality of the product is better than anything else. You can get the things in affordable price also. their staffs are so sincere. Great Work on log cabins. Highly Recommended
Eurodita gave us the best and…
Eurodita gave us the best and noteworthy standard cabins and hot tubs for my new activities. The Designs organized by them are out of the carton. I simply adore their work it's special and elite dependably. Very Recommended!
Eurodita Has Best Design Material…
Eurodita Has Best Design Material Worldwide. The Quality of the item is superior to whatever else. You can get the things at a reasonable cost moreover. Much obliged to you for providing such great services.
In this focused overall market
In this focused overall market, Eurodita rises as the No #1 supply choice for traders and retailers. From the sourcing of the supplies to thing transport, most of our methodology is suited to the interests of our B2B partners over the entire globe.
Great service!
Looking for cheap yet they best? Look for sober yet decorative? Look no more Eurodita is the place! They have wide range of designs and provide great decorative furnitures and timber products at the best quality and affordable price
Eurodita is average b2b service
Eurodita is average b2b service
Performance review for Eurodita Log …
Performance review for Eurodita Log cabins and timber structures: Always follows instructions precisely and completely. However, when meeting a situation outside the rules, he knows exactly how to act in an appropriate manner. Eurodita Log cabins is careful to understand the instructions before starting. Prioritizes and sequences own tasks and those of other people in the team. Makes sure that the priority tasks are always completed on time.
I highly recommend Eurodita for B2B…
I highly recommend Eurodita for B2B services. You need not bother about anything, they handle everything. They give amazing quality items at sensible costs, prescribe them to all
Literally there is no other place to …
Literally there is no other place to buy camping pods like this from other than eurodita. I had ordered from other sites in the UK and had to wait 4 WEEKS for one order. These guys had it to me quicker, at a better price, higher quality and better service. Thanks a million!
One of best b2b to section structure…
One of best b2b to section structure for a hold-up lodges and wooden hot tubes. Eurodita is to a great degree a specialist aggregate with a bewildering plan of hotels. They are one of a kind. Very prescribed!
I Purchased a lodge back in the earlier…
I Purchased a lodge back in the earlier month of this current year and I simply cherished it. It's so agreeable, enjoyable, and assembled solid. I highly recommend them, they use best quality woods to make cabins.
Eurodita
If we require log houses – we get the perfect houses. Our clients are always content with their purchases due to Eurodita! I am exceptionally inspired and will dependably work with you.
“It is outstanding amongst other b2b…
"It is outstanding amongst other b2b specialists. The nature of administrations they gave here is brilliant. The rates are moderate. I love their services and will always work with them."
Why Choose Us

Bespoke Design
Eurodita specializes in creating tailor-made log cabins, ensuring each product is unique and meets the specific needs of their clients.

High Quality
Eurodita use premium materials and meticulous craftsmanship to ensure durability, eco-friendliness, and beauty in every cabin.

Sustainability
Eurodita is committed to sustainability, using environmentally friendly materials and practices in their production process.

Customer-Centric Approach
Eurodita focus on customer satisfaction, offering personalized design solutions and exceptional service.

Innovation
Eurodita continuously innovates to provide luxurious and functional outdoor living spaces that transform their clients' visions into reality.











