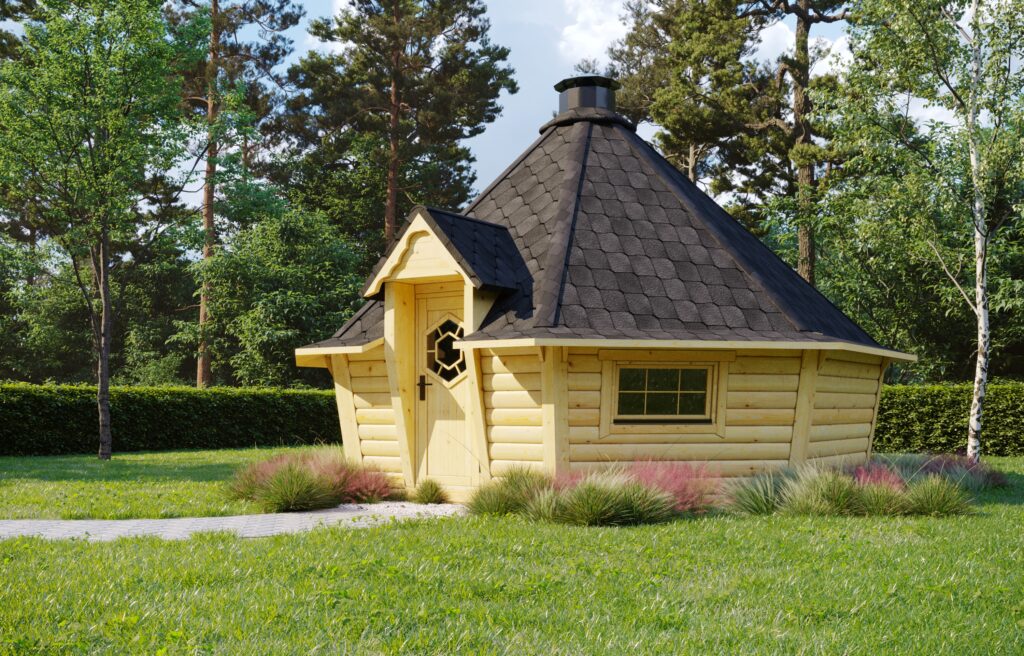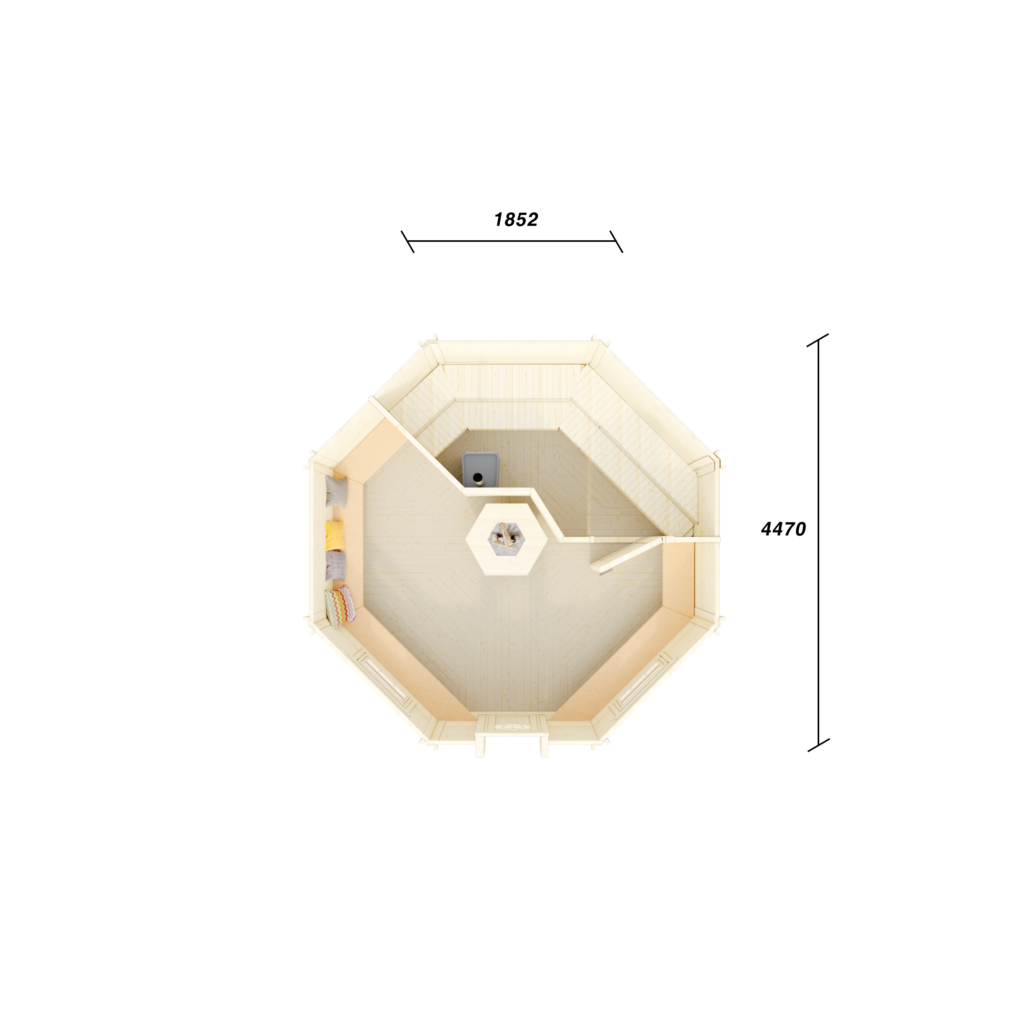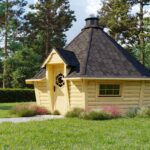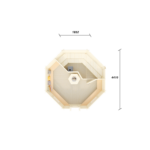Modern Sauna BBQ Hut 16.5m2
Modernity can improve even the most traditional design. That’s how we build our bespoke products: listening to our partners and applying modern concepts for interesting solutions. That is also how we built up our partner program – a classic scheme that we have improved with modern concepts. It became much more generous and our partners became happier and so did we. If you would like to join our modern partner program, send us a message and let’s talk business.
Reasons your clients should buy Sauna BBQ hut Bliss:
The slopping walls of this BBQ hut makes it look like a house of fairies. Pure bliss for your customers. And this bliss is not created accidentally, but by building in features that makes this and all our products alluring:
- Superior variety timber – Northern pine is one of the strongest timbers to use in construction and specifically for glue lamination. It’s also light in colour, making it easy to paint in any shade.
- Heating stove and grill included – traditional kota grill and sauna – all in one building. Yet, they are comfortably separated, allowing comfy grilling experience, as well as sauna bathing in the next room.
- Colourful rooftop – grey, black, green or brown – these are the colours available to choose from for bitumen shingles. Our kota cabins arrive nearly finished, including its rooftop.
- Easy assembly – due to nearly finished blocks that our kota cabins arrive in, they can be put together without any professional help.
- Made to measure – we include many finishing touches and details with our kota cabins. This includes things like a Finish accent of a moose fur and antlers, colourful pillows and curtains, firewood holsters, a grill cover, skylights and more. We can also adjust the height of side walls by 1 or 2 planks.
Like what you see? Click the bespoke order button on the right and we’ll make you an offer.






