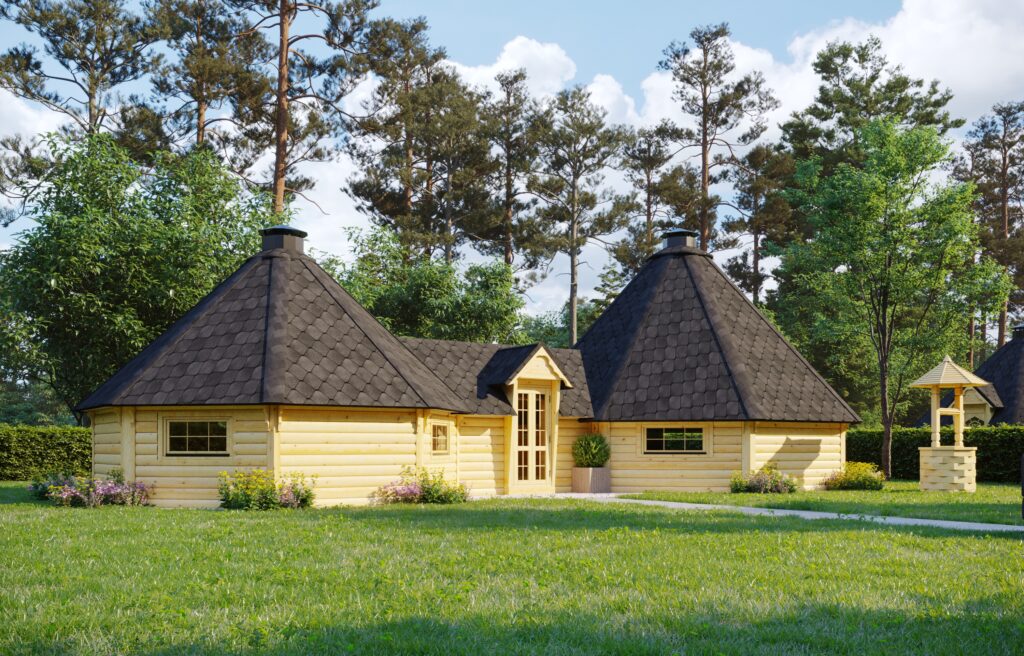Double BBQ Hut 16.5m2 + 25m2
During our 27 years of business experience, Eurodita has become a reliable production partner for many log homes suppliers. We operate as a remote factory, able to produce various bespoke orders under the private label of our partner. During this time, we have also developed a generous partner program, that let’s our partners grow and us together with them. Look through our partner program, send us a message and let’s talk business.
Reasons your clients should buy Double BBQ hut Senary:
Kota cabins are uniquely shaped into hexagons. Offer them to your customers that are searching for non-traditional shapes, together with comfort and many beneficial features:
- Sturdy timber – we use Northern pine as the main resource for building all of our products. It’s incredibly sturdy, durable, soft in colour and regrows slowly, giving time for reforestation.
- Full set – traditional kota cabin has a grill in the middle, surrounded by a hexagonal table. All that comes with a standard kit for all our kota cabins.
- Rooftop colour – grey, black, green or brown – let your client choose one of these colours that are available with the standard kit.
- Do-it-yourself assembly – our kota cabins reach you or your client in nearly finished blocks that simply need to be put together on the spot and require no professional help.
- Order bespoke – finishing touches and details, things like a Finish accent of a moose fur and antlers, colourful pillows and curtains, firewood holsters, a grill cover, skylights and more. All of these details can be mixed and matched when ordering, not to mention design and size changes. We can even adjust the height of side walls by 1 or 2 planks as a standard order.
Like what you see? Click the bespoke order button on the right and we’ll make you an offer.






