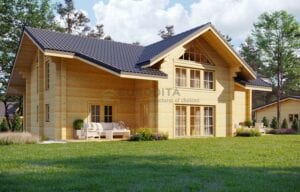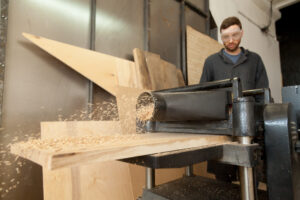Glulam timber is rapidly gaining popularity in the construction industry, as well as among buyers. It’s no real surprise, as the material has proven to be durable, flexible, sustainable and overall affordable. But with such increase in popularity of glulam timber frame houses, there are naturally a lot of questions regarding the construction, comparison with other materials and so on. In this post, we have put down our best insights we have at Eurodita about glulam timber frame houses and prepared them for you in a series of quick questions and answers.
What is a glulam frame?
In the most basic terms, glulam is a structural element, primarily used in vertical columns, roofing trusses and supports. It’s versatility is often compared to the light gauge steel frame, used to reinforce concrete structures. The glue laminated beams are made of multiple layers of timber, bonded with strong glues. The drying process that solidifies the glue also reduces the moisture levels in the timber planks, preventing rot, mold and other moisture-related problems. Glulam timber frame houses are therefore built strong, long-lasting and with proper maintenance – risk-free.

Are glulam timber frame houses expensive?
This questions is harder to answer than it looks. It all depends on the chosen glulam house design. In principle, the average cost of a glue laminated plank is anywhere between $6 and $34 . The disparity is so big because it depends on the size of the plank, the type of wood used, the quality, the cut and so on. Another expense is the construction cost, the fee for the services on the premises. That can vary wildly depending on the hourly rate in your area, the availability of materials and other factors. All we can say for sure is that glulam timber frame houses on average are cheaper than standard houses.
Can I make my own glulam plank?
In principle, yes. You can make some DIY glulam beams in your back yard or garage. It might take some time, but it’s possible. However, keep in mind that glue laminated timber is a highly engineering building component. It’s made from especially selected lumber laminations that also have to be positioned correctly. They are also often made using specialty drying chambers for the glue, calibrated cutting saws and so on. If you accidentally cut a notch or even drill a hole in the wrong place, this will affect the load-carrying capacity of your timber frame.
Are glulam planks as strong as solid timber?

Glulam planks are often compared to steel, having similar strength and carrying capacity. This is due to the fact glulam beams have shown more strength and stability than standard lumber of the similar size and dimensions. Glulam has become the material of choice in many projects, where design, performance and cost-savings have been prioritized. It’s often used in beams and headers of residential and commercial buildings, as well as arch spans over 150m.
What’s the difference between CLT and glulam?
CLT – or cross-laminated timber – is yet another popular choice in contemporary log cabins. The major difference between cross-laminated timber and glulam is their strength and carrying capacity. CLT is made of alternating layers, each at 90-degree angle. This makes their strength flow in two directions. Where the direction has the highest number of layers, that’s the CLT’s strongest point. On the opposite side, it’s weakest point is where there are few layers.
Glulam, on the other hand, is made with all the layers oriented towards the same direction. With this method, the entire strength of the plank is sent in one direction, providing that durability. Glulam is much more often chosen for support beams, structures, columns and other types of building.
Final thoughts
Glulam timber frame houses are growing in preference with every building season. Buyers are increasingly moving into rural areas, escaping the busy city life. This type of construction is only going to grow bigger and the best way to prepare for it is to find a good production partner. That’s what Eurodita can be for you. Reach out to us and let’s talk business!
